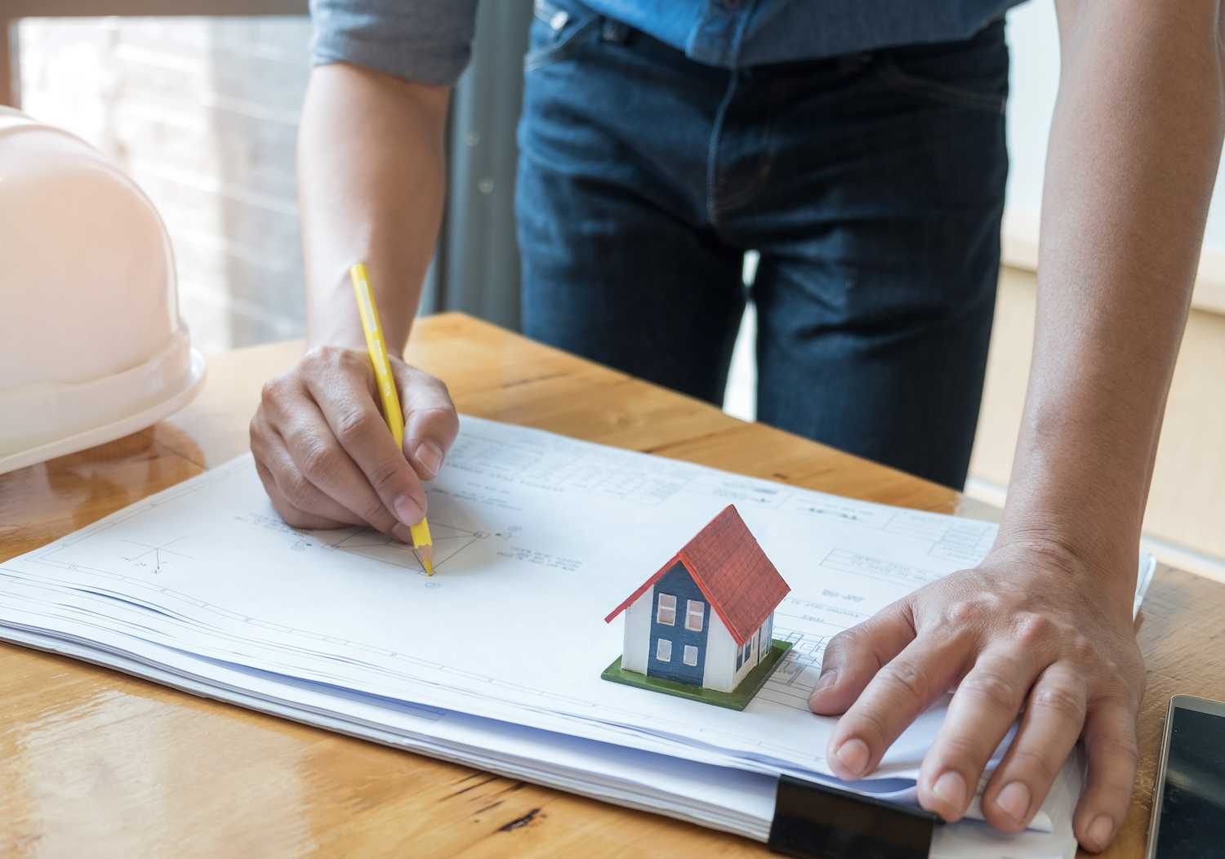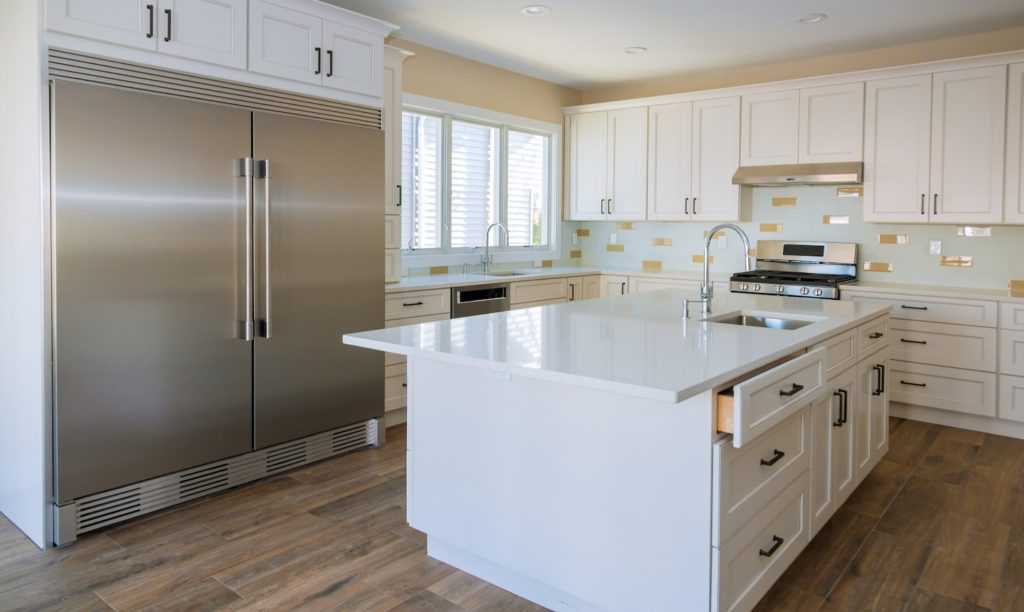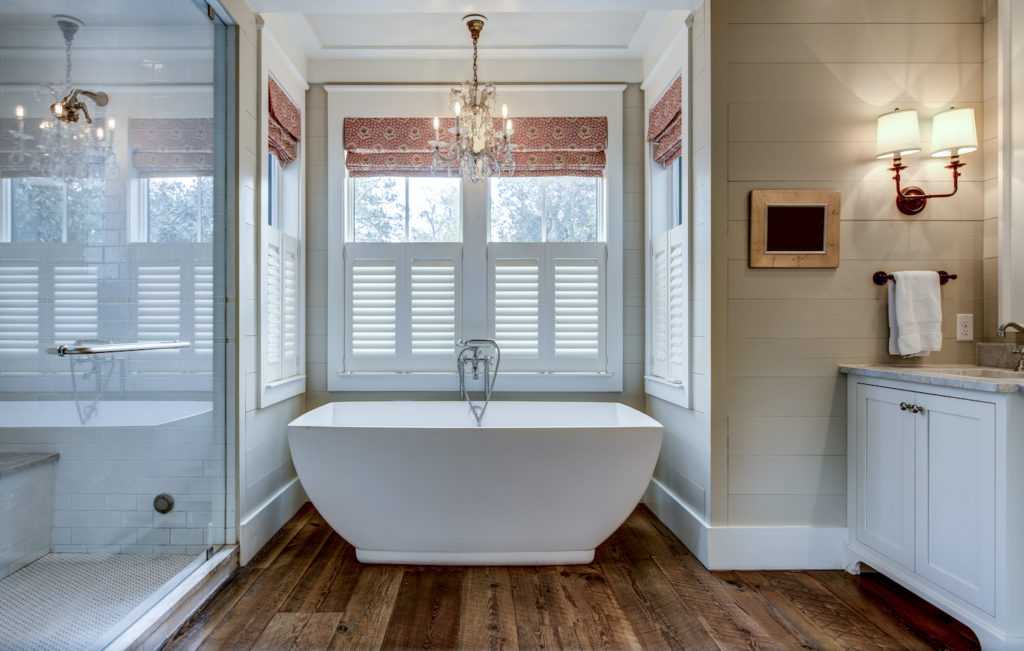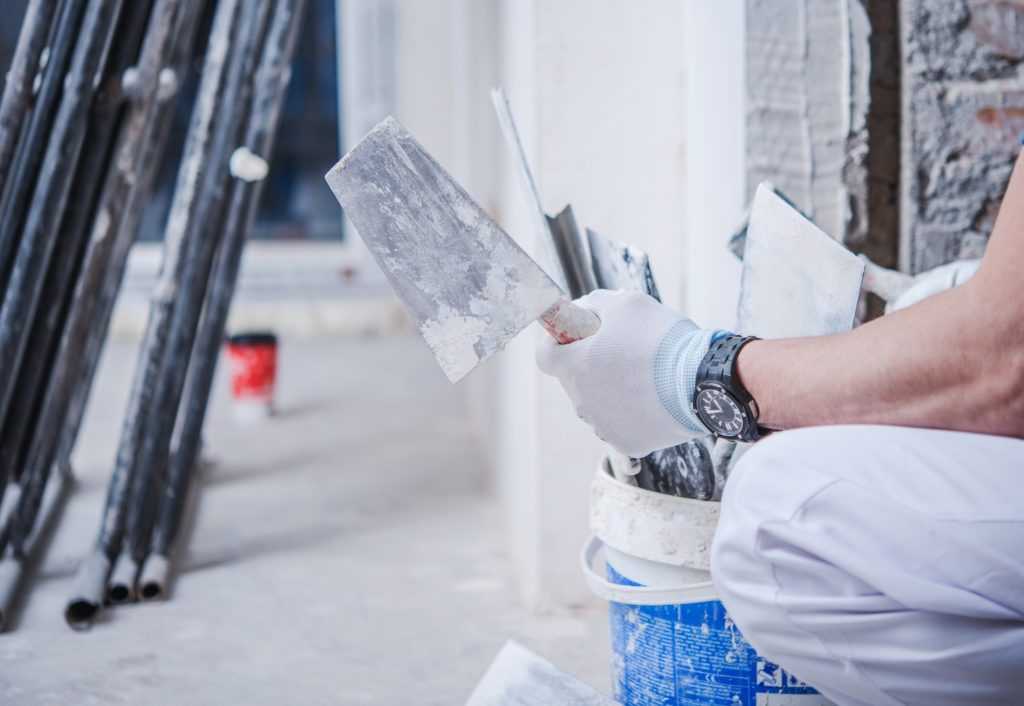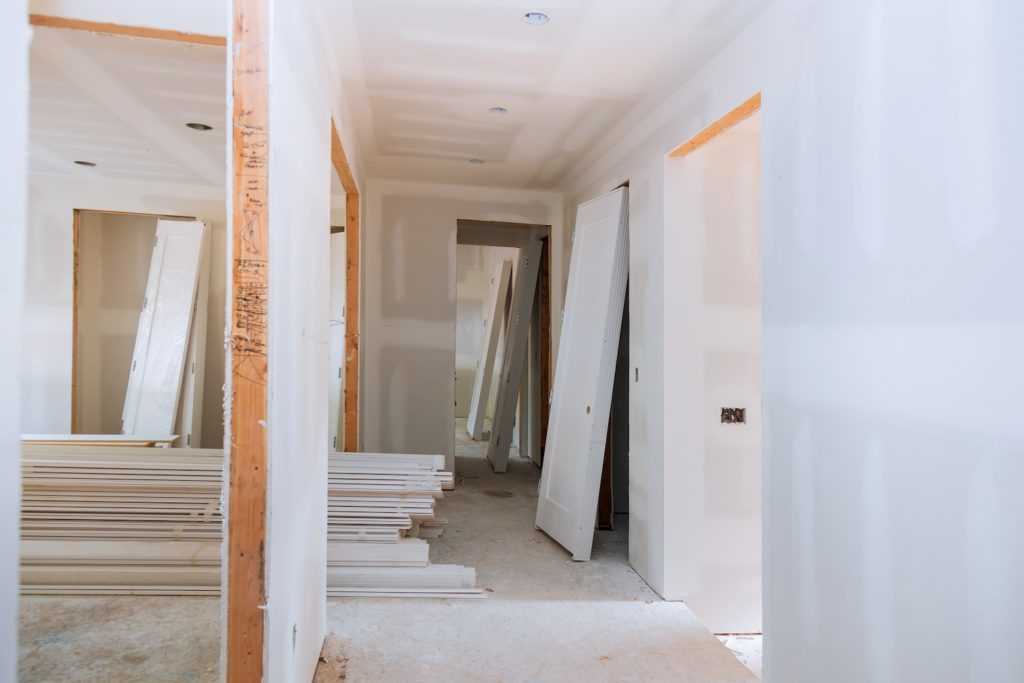In recent years, more homeowners are choosing to stay put and remodel and renovate their homes rather than up and move. This trend can be seen all across the country, but is especially prevalent in Denver, thanks to an expensive and competitive housing market.
If you’re thinking about taking on a home remodeling project, prepare yourself for an adventure, but know that you’re not alone! With years of experience in the industry, we understand how stressful home remodeling projects can be. We put together this planning guide to help ensure that your remodel goes as smoothly as possible.
Introduction to Planning Your Denver Home Remodel
Home remodels are no small undertaking; they can be wildly unpredictable, and depending on the size and scope of the project, take weeks or even months to complete. That’s why planning and preparation are so essential.
Before we get down to the nitty-gritty details, here are a few tips to help you prepare for any kind of home remodeling project:
- Get inspired and dream! Make a list of your needs, wants, and wishes and/or create a vision board. It’s important to establish a clear vision from the outset of the project.
- Make a realistic and detailed budget. Always include a line in your budget for contingencies in case surprise costs come up during the remodel. It’s also a good idea to determine any splurge-worthy items upfront.
- Decide on a scope of work and a realistic project timeline.
- Conduct any necessary inspections before launching the project in order to avoid costly surprises down the road.
- Decide who to hire, unless you plan to go the DIY route. You’ll usually need to decide between hiring one general contractor or several individual subcontractors.
- Prepare to live in discomfort during the project or find somewhere else to stay while it’s underway. This is especially important if you’re remodeling your home’s only bathroom or kitchen.
- Try your best to keep realistic expectations and stay positive! Things can (and probably will) go wrong, so it’s important to stay flexible and have backup plans.
Now, let’s dive into more specific projects such as kitchen remodels, bathroom remodels, basement and garage remodels, and whole-house remodels. We’ll share planning tips, key considerations, and layout options, as well as average costs to help you budget.
How to Plan for Your Denver Kitchen Remodel
Kitchen remodels are extremely popular because they are considered one of the best ways to boost a property’s resale value. According to the Remodeling 2017 Cost vs. Value Report, homeowners in the Denver metro area can expect to get the best return on investment on a minor kitchen remodel.
Kitchen Remodel Key Considerations:
Below are a few important questions to ask yourself during the kitchen remodel planning phase:
- How many people usually cook together in the kitchen?
- What is your cooking style? How often do you cook at home?
- What appliances do you use most often? Which are must-haves?
- Who else spends time in the kitchen and what do they do there?
- Do you plan to entertain in the kitchen? Will you need a space for socializing and/or dining?
- How will the kitchen connect and flow with the rest of the home?
- How important is easy cleanup to you?
- How can you maximize storage space?
- What will be on display and what do you want to keep hidden?
- What luxury items, if any, do you want to splurge on?
Choosing Your Kitchen Layout:
There are two main approaches to kitchen layouts. First, the kitchen triangle concept, sometimes referred to as “the golden triangle,” states that a kitchen’s three main work areas (the stove, the fridge, and the sink) should form a triangle. With some planning, a triangle like this can be achieved through many different layouts, from u-shaped to galley kitchens and more. This is a popular layout option for single people or those who like to cook on their own, because they need to be able to access all main workstations easily.
Alternatively, “the zone approach” places more focus on the different work zones themselves. Instead of making sure they link together in a triangle, this method focuses on how you use different areas in your kitchen and what your storage requirements are for each, and then builds your kitchen around these zones. This approach has become more popular in recent years, especially among families or couples who cook together and tend to separate out different tasks. Say one member of the family does most of the chopping and prep work while another does the grilling and sauteing. In this case, it’s less important for different areas to connect in a triangle.
Below are a few of the most popular kitchen layout options:
- One wall kitchen: This layout is great if you have limited space – perfect for tiny homes and studio apartments.
- Galley kitchen: Galley kitchens are characterized by two parallel countertops with a walkway in between. These layouts can sometimes feel cramped, so it’s a good idea to incorporate windows for natural lighting and light colors for a more open feel.
- L-shaped kitchen: L-shaped kitchens are also great for small spaces, such as studio apartments.
- U-shaped kitchen: This is a popular choice for those with a bit more space to work with. A U is formed with three countertops, with the option of adding an island in the middle for extra storage and countertop space.
Average Kitchen Remodel Cost
Kitchen remodels vary greatly in price depending on a wide range of factors, including the type of kitchen you’re after, the size of the kitchen, the amount of reconfiguration needed, the type of materials you choose, the types of appliances you choose, the quality of installation and construction, and much more. To give you a sense of the typical price range, according to Home Advisor, most homeowners spend between $13,289 and $37,612 or $75 to $250 per square foot on kitchen remodels.
Planning Your Denver Bathroom Remodel
When remodeling a smaller space like a bathroom, you should focus on two things: function and style. While bathrooms are certainly functional in nature, they can also be an important space for luxury and relaxation, which is why it’s important to strike a balance between the two.
Key Considerations for Bathroom Remodels
Below are some key considerations to keep in mind when planning your bathroom remodel:
- Who will use the bathroom and how? Whether the bathroom is your own personal escape or a shared space will affect what fixtures you choose as well as the overall design.
- Do you want to increase the overall size or keep it the same? This is important to decide upfront because it will dramatically affect the budget.
- Are you changing fixtures and/or their location? Changing the location of bathroom fixtures, such as moving a toilet across the room, can have a big impact on the cost of the project, so it’s important to think about this early on.
- Will the design allow you to age in place? If you plan to use the bathroom into your older years, accessibility and safety are important considerations.
- How much storage do you need? For example, a half bathroom for guests might not need much storage at all while a master bathroom probably requires much more.
- Are any inspections needed? You may need to have the plumbing inspected or check for lead or asbestos, for example.
- Is ventilation needed? If your bathroom doesn’t have a window, the building codes in your city may even require you to install a ventilation system.
- What finishing touches or luxury items do you want to add? Think heated flooring, towel warmers, mood lighting, adjacent closets, and the like.
Average Bathroom Remodel Cost
Although bathroom remodels are smaller than other remodels in terms of square footage, they can quickly get expensive. A wide range of factors affect the cost of a bathroom remodel, but on average, most homeowners spend between $6,106 and $15,350. Changing the layout or moving fixtures can quickly increase the cost of your bathroom remodel.
It’s important to note that, compared to kitchen remodels, bathrooms tend to have a lower return on investment, returning approximately 50% of what most people spend.
Planning Your Denver Basement Remodel
Basements are like diamonds in the rough; Often underutilized, with a little TLC they can be transformed into extra bedrooms, play areas, entertainment zones, or complete mother-in-law or guest suites. Remodeling your basement can increase your home’s value by about 70% of your total investment in the project. Beyond this potential, with the rise of home-sharing platforms like Airbnb, more and more people are choosing to convert their basements into rental units in order to generate an additional income stream.
Important Basement Remodel Considerations:
Below are some important questions to consider before starting your basement remodel:
- What is the primary function of the space? Basements can serve many purposes, from storage to housing guests to entertaining and much more.
- What inspections are needed? It’s best to get these done upfront rather than when you’re trying to sell your house down the line. Radon testing is especially important, as 1 in every 15 homes in the United States has elevated radon levels that can increase the risk of lung cancer and other serious health problems.
- Is there sufficient ventilation? Basements are particularly prone to mold and mildew, so moisture control is essential.
- Is there enough natural lighting? If not, how can you brighten up the space?
- Is it properly insulated? A properly insulated basement can actually save you money in the long run by improving your energy efficiency and keeping you warm.
- What about storage? If your basement is currently the primary place where you store things, you’ll need to incorporate enough storage into your new basement plan.
Average Basement Remodel Cost:
The cost of remodeling your basement varies greatly depending on the size of the basement, where you live, and the extent of the renovations needed. On average, basement remodels typically cost anywhere from $11,010 to $29,592, so you can expect to pay anywhere from $30 to $75 per square foot.
Important Considerations for Your Garage Remodel
Garage remodels are similar to basement remodels in many ways. However, converting a garage into extra living space requires more careful consideration than a basement remodel, because you run the risk of devaluing your house. While most other remodeling projects add value to your home, a garage remodel will rarely increase the property value and may actually decrease it by removing parking and storage space that many homebuyers look for.
On top of that, garage remodels can be more time-consuming and costly than you might expect. Additionally, if you want the converted garage space to be liveable and legal, you need to think about zoning and building requirements. On the plus side, compared to a detached addition, a garage conversion is less work because the basic structure is already built. Also, it doesn’t require any loss of land.
What If You’re Planning a Whole House Remodel?
If you’re planning to remodel your whole house, be sure to read all the sections above and prepare yourself for a much longer and more expensive project. On average, whole home renovations and remodels cost $46,801, though they can range from $18,267 to $76,136 or more depending on a wide range of factors. Because of the higher price tag, it’s a good idea to think carefully about which specific remodel projects are worth doing. It’s also worth comparing the costs and benefits of moving versus remodeling your entire home.
Find a Contractor for Your Denver Home Remodel
If you’re ready to get started on your home remodeling project, our team of Denver Roofers and contractors are here to help out. We specialize in roofing, siding, windows, and interior and exterior painting for both residential and commercial clients. Request a free home remodel estimate today to get started!


